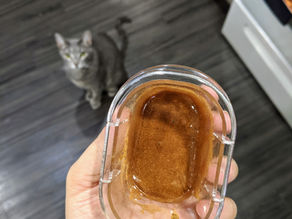Our Kitchen: Plans, Progress, and The Reveal
- Amanda MacGregor

- Mar 23, 2021
- 3 min read
Updated: May 26, 2023

We are so happy to be sharing our kitchen makeover with you guys today! We made some BIG changes that we feel really fit in with the flow of the space and feel a lot more like us.
When we originally toured this house with our real estate agent, as much as we loved everything about this house, the kitchen was not ideal. Even before putting a bid in, I was already making plans to knock down the wall that separated the kitchen from the dining room. We knew this project was going to be a big one and have been planning it since move-in day.
With the wedding also around the corner, our dream kitchen would have to be put on hold for a little bit longer. We did minor things to help brighten up the kitchen, such as painting the dark brown cabinets and adding temporary under-cabinet lighting. However, since the kitchen was the original kitchen of the house, it was due for an update.
This was going to be our biggest project yet for the house. We hired a local contracting company here in New Jersey, Thompson Contracting, to help bring our design to life. It was a great pleasure to work with Dave and his team. We loved every minute of it...which we have been told is rare during any renovation project. Dave really helped us think about how we use the kitchen, what type of cabinet inserts and drawers were important, and how to lay everything out for the optimal cooking experience.
Wanting to keep true to the style of our 1950s ranch, we were conscious of keeping that rustic flare, while still making things feel bright and warm to reflect the style we worked so far to make for this home. We kept the original layout of the kitchen, which has been great with getting us readjusted to the space, but we also added additional cabinets and countertops.
Here is a mini mood board we created for the kitchen, along with some progress photos!
Before the Renovation:
Day One:
These photos were taken standing in the hallway. Now the kitchen is partially open to the dining room and we were already feeling so excited about the progress! We couldn't believe how much got done in one day.
Day Two:
We debated between colored cabinets and white for a while, but in the end, we went with white. We figured it will always be classic and would allow us to mix up the feel with our decor.
The rest of the renovation progress:
There were some people we told our ideas to that were on the fence about our open bookshelf plan. People really wanted us to do a breakfast bar instead. Luckily, Dave was for the idea and built this beautiful custom bookcase.
I really like having this space for all of our cookbooks, signs, and mementos to have on display. I don't know if this idea will ever be considered dated, but I think I am going to love it until the end of time. I am having so much fun decorating it and looking forward to changing it up each season.


One of the biggest splurges for the kitchen was the stove and range hood. We decided to go with a Whirlpool stove. If it’s possible to be in love with a stove, we are guilty.

Our original cabinets weren't too tall when it came to storage. Plus, the cabinets and backsplash were so dark. Despite our first paint job when moving in, the kitchen still felt small and dark to us. Once we removed those outdated cabinets and backsplash, the area felt bigger and less heavy. The sun is now able to pour in the window above the sink and really brighten up the room, which we love!


Speaking of the sink; we aren't fans of double sinks, so we went with a larger stainless steel sink that has withheld dishes from large family dinner gatherings with room to spare.

And that’s it! I’m sure we’ll switch up some decor pieces as time goes on and rearrange the shelves a couple more times, but for now, we’re pretty smitten with it! Cleaning up dinner and sweeping in the evening has even been enjoyable. Looking forward to creating new recipes in our kitchen very soon!





























































